Nominee- NDTV Design and Architecture Awards 2014 - Re-thinking the future award 2014 : Honorable mention in Interior Corporate Built - IIID Anchor Award 2013 - Regional Commendation for Innovation in Affordable Interiors - BCI Award 2013 - Best Interior Designer of the Year - Rajiv Gandhi Global Vision Award 2012 - Architecture -
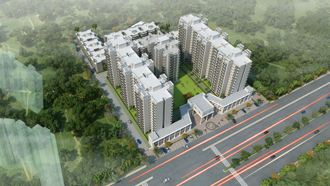
Signature Global | Residential
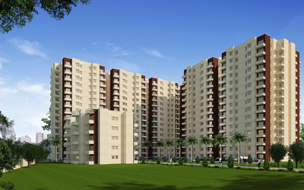
Tulip Infratech Pvt. Ltd. | Residential
RE.jpg)
Tulip Infratech | Offices
.jpg)
Undisclosed | Houses
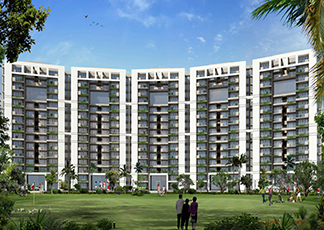
Tulip Infratech | Residential
.jpg)
Sun cafe | Hospitality
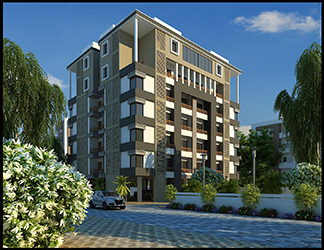
Garden Enterprises | Residential
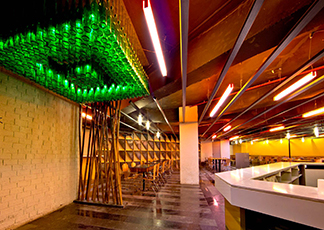
Tulip Infratech | Hospitality
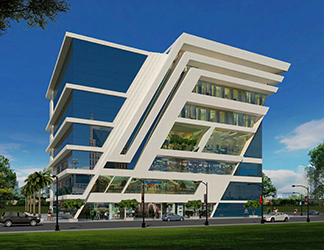
Tulip Infratech | Commercial
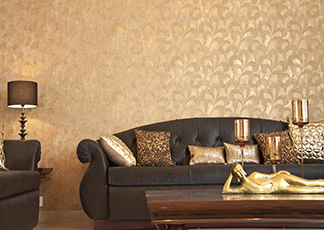
Tulip Infratech | Residential
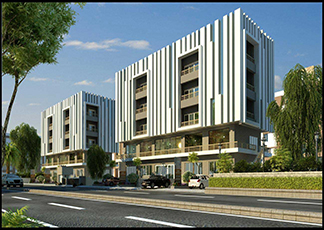
Garden Enterprises | Commercial
RE.jpg)
Tulip Infratech | Offices
.jpg)
Discovery Wines | Retail
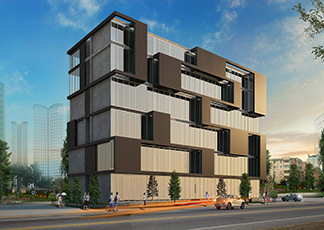
Tulip Infratech | Commercial
.jpg)
JBI Books | Houses
.jpg)
Giovani Fashion | Retail
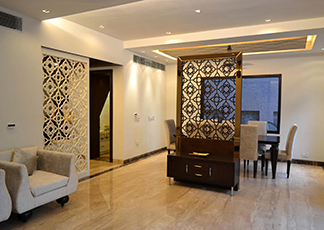
Undisclosed | Houses

Undisclosed | Houses
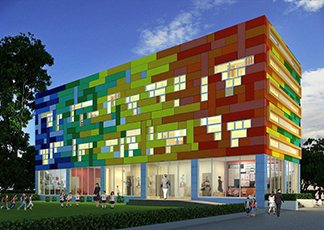
Tulip Infratech | Institutional
RE.jpg)
SAA | Offices
RE.jpg)
Wasan Exports | Houses
.jpg)
Tulip Infratech | Residential
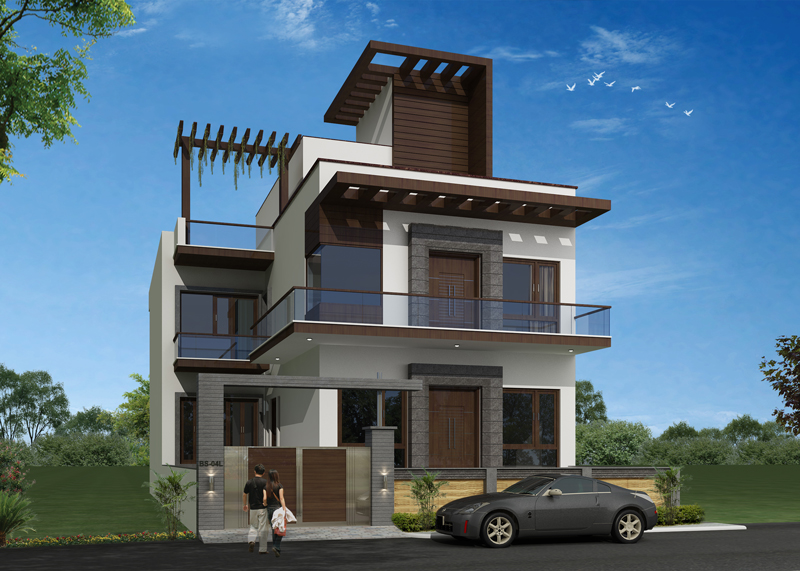
Mr. Saini | Houses
.jpg)
Discovery Wines | Retail
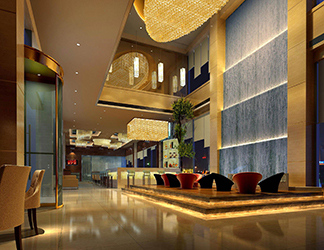
Sky City Hotels | Hospitality
MIPS | Offices
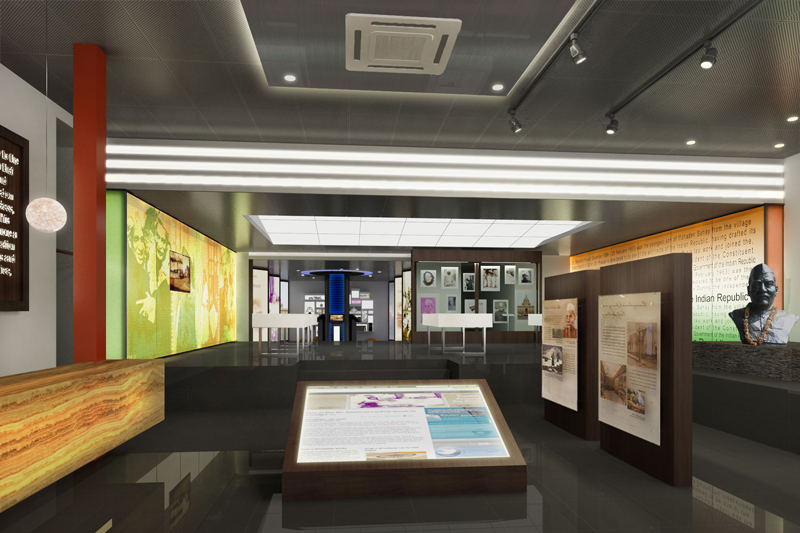
Govt. Of India | Institutional
Project : Andour Heights
Location: Sec 71, Gurgaon
Client: Signature Global
Category: Residential
Built-up Area: 6,95,000 sqft. (6 Acre Site Area)
Year Completed: Ongoing
Consultants:
Description: Affordable Group Housing Scheme
Project :Tulip Lemon
Location: Sec 69, Gurgaon
Client: Tulip Infratech Pvt. Ltd.
Category: Residential
Built-up Area: 5,35,000 sqft. (4.6 Acre Site Area)
Year Completed: Ongoing
Consultants:
Structure & Plumbing: Engineering Associates
Landscape: Habitat Design
Description: Affordable Group Housing Scheme
Project : Corporate Workspace
Location : Sector 18, Gurgaon
Client : Tulip Infratech Pvt. Ltd.
Category : Offices
Built-up area : 25,000 sq. ft.
Year completed : 2013
Description
A very functional, modern, fully equipped, comfortable & welcoming space with Segregation and integration of various functions/amenities for efficient & practical usage of space was desired.
Marketing (Ground floor) Since this floor is where clients walk-in; brand building was woven in all design aspects. The design aims high on functionality & aesthetics. Warm hues of flooring, wall & ceiling add to the welcoming character that the entrance of a real estate corporate office deems to have.
Work (Third floor) Highly efficient space planning was required for this floor to achieve desired number of work stations. Monochromatic tones of white & grey have been used in ceiling, flooring, walls & furniture with clear glass for partitions between cabins to avoid visual obstruction. Orange colour represents enthusiasm & energy; it has been sprinkled at various places. European-style open desking system makes space interactive.
Director’s (Fourth floor) Comfort, luxury & Sophistication personified! Warm tones in materials have been used to make space welcoming. Since Directors spend most part of their day here, comfort was given supreme importance while designing this floor. Each director's persona reflects in the design of their office, making it an extension of them selves.
Project : Private residence
Location : Pitampura, New Delhi
Client : Pan brand Besan
Category : Houses
Built-up area : 6400 sq. ft.
Year Completed : Ongoing
Description
This 300 sq. yards plot was a 3 side open plot with 2 sides facing a park. Openings have been maximized on these sides and a stepping back approach has been adopted to get the desired massing.
This building has been given a contemporary look and feel felicitated by the type of fenestrations and finishing materials used in the façade. The Indian stone and wood cladding complement the lush green surrounding that houses this residence.
The Interiors have been designed to compliment the lifestyle of the end user; comfortable yet up-to date, complete with the integration of technology to make it a smart and energy-efficient home.
Project : Tulip Violet
Location : Sector 69, Gurgaon
Client : Tulip Infratech Pvt. Ltd.
Category : Residential
Built-up area : 45,00,000 sq. ft. (38 acres site area)
Year Completed : Ongoing
Consultants
Landscape: Strata, RMJM, London
Structure: Engineering Associates
Plumbing: Deepak Khosla & Associates
HVAC: Integral Design
Pre-Certified Gold-rated Green Project
Description
In this age of high-rise residential living concept, where the NCR is thronged with numerous such urban complexes, provide to the people / end-users a place that allows for comfortable breathing space amidst the concrete jungle that surrounds us.
While keeping the peculiar shape of site in mind, our design is a true response to context; where site lines have clearly defined placement of residential towers in main pockets. Site shape has been exploited completely to add a dynamic touch by radial placement of residential towers in front pocket to maximize the amount of green open spaces within that reflects traditional Indian Courtyard planning at a macro level.
Special attention has been given to elevation design of the towers; besides functionality, aesthetics govern the design. The towers are designed in clean, minimal, modern and smart straight lines adding an international feel to the setting.
As part of responsible practice of profession, green concepts & techniques have been adopted to help address issues like water efficiency, energy efficiency, and reduction in fossil fuel use in commuting, handling of consumer waste and conserving natural resources.
Project : Urban Cafe
Location : Khan Market, New Delhi
Client : Sun Café
Category : Hospitality
Built-up area : 1800 sq. ft.
Year Completed : 2011
Description
Today’s world defines its existence through chaos.
While our lives are intertwined with the society are increasingly becoming complex with each passing day, so are our sense. Rapid changes around us ensure that our Aesthetic sense is also evolving at a rapid pace. This new premise of Urban Café showcases this movement fittingly. Contemporary elements are woven in a classical fabric resulting into a ‘Fused Sensibility’.
Read moreProject : Nirvana
Location : Baroda
Client : Nirvana Enterprise
Category : Residential
Built-up area : 1,35,000 sq. ft. (1 acre site area)
Year Completed : Ongoing
Project : Timeout
Location : Sector 18, Gurgaon
Client : Tulip Infratech Pvt. Ltd.
Category : Hospitality
Built-up area : 5,000 sq. ft.
Year completed : 2013
Description
A low cost, fast-paced (in terms of execution) and comfortable place, simple enough to allow people to unwind was desired by our client and all our design decisions reflect just that!
Taking a cue from nature, where most of the things are not linear, a spatial twist was added to the café through seating arrangement, flooring pattern, ceiling MS (steel) members etc. All this adds to the informal character of the place. All materials / elements that have been used are not only cost-effective and allow for fast execution but are easy to maintain too; a very important factor to achieve true cost-effectiveness of the project. Different cost effective design methods have been developed to reduce cost of the project. The challenge was to determine the true cost and benefits of alternate decisions. Reuse of materials was given major attention. Instead of relying on a vendor-based / available over-the-counter items, custom-made, easy to fabricate on site solutions were established. Materials have been exploited with their inherent characteristic to bring about a magical experience.
Read moreProject : Mixed-Use complex
Location : Bhiwadi
Client : Tulip Infratech Pvt. Ltd.
Category : Commercial
Built-up area : 73,000 sq. ft.
Year completed : Ongoing
Project : Show Villa- Tulip Ivory
Location : Sector 69, Gurgaon
Client : Tulip Infratech Pvt. Ltd.
Category : Residential
Built-up area : 5,500 sq. ft.
Year completed : 2012
Description
A show villa is, as the name suggests, draping the space in such a manner that it spells sophistication, luxury, style & comfort, all in the same line.
Neo-classical style, after several centuries, is still as dazzling & magnificent as pearl. In this style the beauty of traditional temperament is retained and there appears a visual expression of extreme novelty. The formal areas of the villa endorse this style in colour tones of Gold & Black that make an everlasting impression on the psyche. Spaces have been segregated with help of clear glass and jaali screens to aid a visual connect between physically separate spaces ensuring that these spaces have their individual personalities and yet their character is intertwined. Hence boundaries diminish and all areas are experienced at the same time.
This Villa draws people inside and makes them a part of its own. It has the quietude that one seeks in today’s chaotic life. Along with being opulent, it has the warmth of a home!
Project : Twin Towers
Location : Baroda
Client : Nirvana Enterprise
Category : Residential
Built-up area : 20,000 sq. ft.
Year Completed : Ongoing
Description
This mixed-use building with office, retail and residential space is a compact piece of urban culture that reflects the interdependence of work, consumption, economy and housing ethnicity. By necessity, the architectural implementation lies within a contemporary response.
We responded to the challenge by configuring the form and massing of this development into two similar building components, lending one’s unique character to the other. The Twin towers flank the entrance to the residential part of this project, hence making a Gateway of sort; a strong statement towards providing identity to this development. Another reason for adopting an identical design approach was similarity in the scale of the two buildings, thus forming an urban fabric that sits together congenially
Read more Project : Corporate Workspace
Location : Sector 18, Gurgaon
Client : Tulip Infratech Pvt. Ltd.
Category : Offices
Built-up area : 25,000 sq. ft.
Year completed : 2013
Description
A very functional, modern, fully equipped, comfortable & welcoming space with Segregation and integration of various functions/amenities for efficient & practical usage of space was desired.
Marketing (Ground floor) Since this floor is where clients walk-in; brand building was woven in all design aspects. The design aims high on functionality & aesthetics. Warm hues of flooring, wall & ceiling add to the welcoming character that the entrance of a real estate corporate office deems to have.
Work (Third floor) Highly efficient space planning was required for this floor to achieve desired number of work stations. Monochromatic tones of white & grey have been used in ceiling, flooring, walls & furniture with clear glass for partitions between cabins to avoid visual obstruction. Orange colour represents enthusiasm & energy; it has been sprinkled at various places. European-style open desking system makes space interactive.
Director’s (Fourth floor) Comfort, luxury & Sophistication personified! Warm tones in materials have been used to make space welcoming. Since Directors spend most part of their day here, comfort was given supreme importance while designing this floor. Each director's persona reflects in the design of their office, making it an extension of them selves.
Project : Wine store
Location : Ambience Mall, Gurgaon
Client :Discovery Wines
Category : Retail
Built-up area : 500 sq. ft.
Year Completed : 2013
Description
Liquor is a fairly new entrant into high-end retail. We used this opportunity to experiment with the look and create a rich experience for the buyer. A unique display system clubbed with an eclectic mix of materials has lent a boutique look to this store.
Keeping the product in mind, reflective glass bottles with colored liquor inside, a conscious decision of giving an earthy & monochromatic look to the store was taken so as to lay maximum emphasis on the display rather than the display system. Neat & clean straight lines have been used. The scale and texture of this store draws people inside with its completely attractive and genial look.
Read moreProject : Service Apartments
Location : Sector 69, Gurgaon
Client : Tulip Infratech Pvt. Ltd.
Category : Commercial
Built-up area : 26,000 sq. ft.
Year completed : Ongoing
Project : Private residence
Location : Kirti Nagar, New Delhi
Client : JBI Publishers
Category : Houses
Built-up area : 6500 sq. ft.
Year Completed : 2011
Project : Giovani
Location :
Promenade Mall, Delhi
Express Avenue, Chennai
Peninsula Mall, Bathinda
Sector 17, Chandigarh,
Model Town, Jalandhar
GK 1, M Block, Delhi
Rajpur Road, Dehradun
The Courtyard, Kolkata
Client : Giovani Fashion Pvt. Ltd.
Category : Retail
Built-up area : 1000-3000 sq. ft.
Year Completed : 2009-2012
Project : Private residence
Location : Jalandhar, Punjab
Client : Undisclosed
Category : Houses
Built-up area : 5000 sq. ft.
Year Completed : 2012
Project : Private residence
Location : Srinagar
Client : Undisclosed
Category : Houses
Built-up area : 5200 sq. ft.
Year Completed : 2012
Project : Kindergarten
Location : Sector 89, Gurgaon
Client : Tulip Infratech Pvt. Ltd.
Category : Institutional
Built-up area : 8700 sq. ft.
Year completed : Ongoing
Project : Office - SAA
Location : Global Foyer, Gurgaon
Client : Sunil Arora & Associates
Category : Offices
Built-up area : 1,000 sq. ft.
Year completed : 2012
Project : Outhouse
Location : Jalandhar, Punjab
Client : Wasan Exports
Category : Houses
Built-up area : 4500 sq. ft.
Year Completed : Concept only
Project : Show Flat- Tulip Violet
Location : Sector 69, Gurgaon
Client : Tulip Infratech Pvt. Ltd.
Category : Residential
Built-up area : 2,000 sq. ft.
Year completed : 2013
Project : Private residence
Location : Malibu Towne, Gurgaon
Client : Undisclosed
Category : Houses
Built-up area : 5700 sq. ft.
Year Completed : 2011
Project: Wine store
Location : Central Plaza, Golf Course Road, Gurgaon
Client :Discovery Wines
Category : Retail
Built-up area : 500 sq. ft.
Year Completed : 2013
Description
Liquor is a fairly new entrant into high-end retail. We used this opportunity to experiment with the look and create a rich experience for the buyer. A unique display system clubbed with an eclectic mix of materials has lent a boutique look to this store.
Keeping the product in mind, reflective glass bottles with colored liquor inside, a conscious decision of giving an earthy & monochromatic look to the store was taken so as to lay maximum emphasis on the display rather than the display system. Neat & clean straight lines have been used. The scale and texture of this store draws people inside with its completely attractive and genial look.
Read moreProject: Best Western Hotel
Location : Sector 14, Gurgaon
Client : Skycity Hotels
Category : Hospitality
Built-up area : 65,000 sq. ft.
Year Completed : 2010
Project : Corporate Workspace
Location : Sector 11, Noida
Client : MIPS
Category : Offices
Built-up area : 1,000 sq. ft.
Year completed : 2014